Amenities
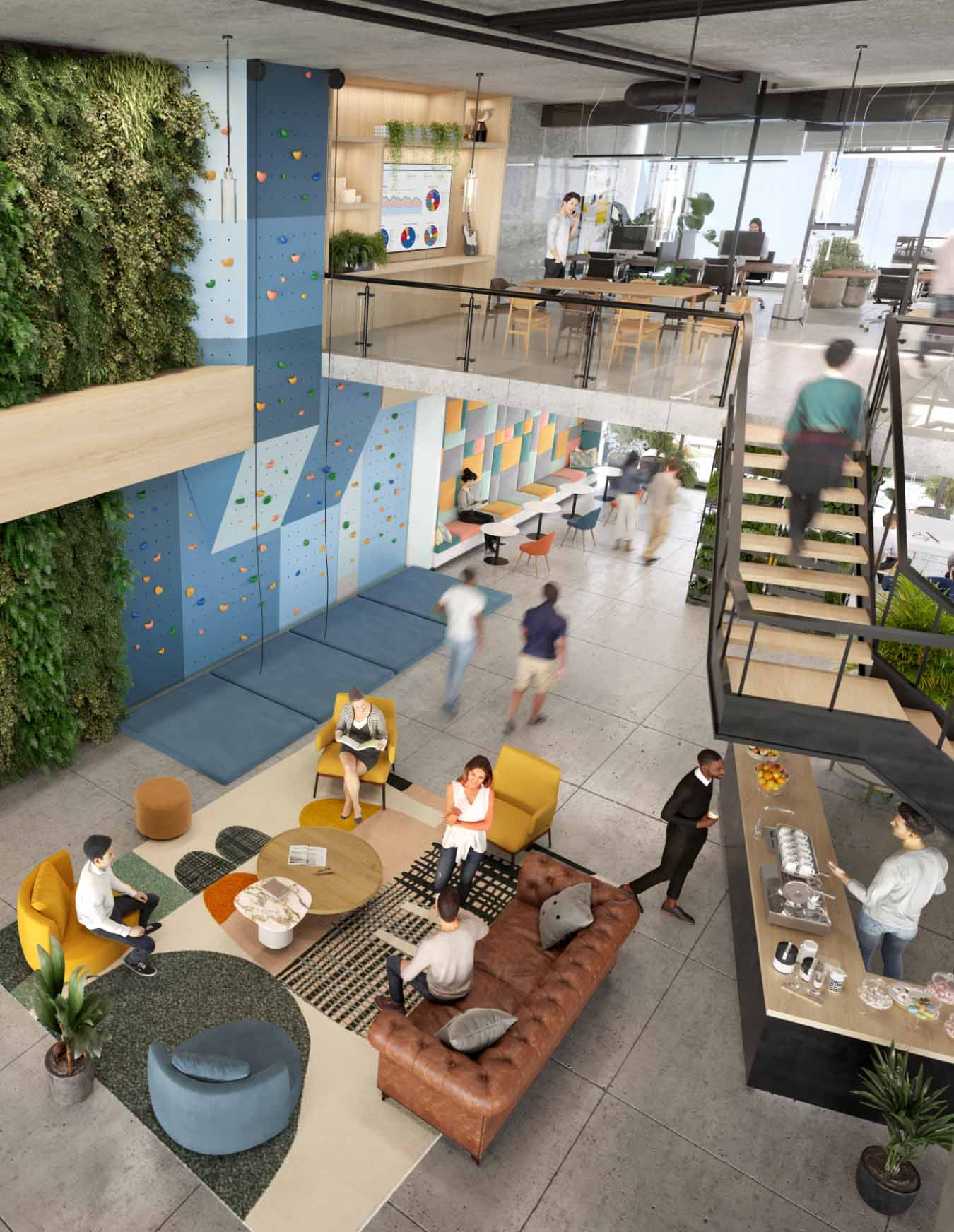
SMART &
SUSTAINABLE
1st in North American sustainability performance for four consecutive years
(GRESB)
EXCEPTIONAL PLACES. RESPONSIBLE PRACTICES.
We create safe spaces.
We prioritize the health, safety and well-being of our customers. It is the first filter for every decision we make—whether escalating our cleaning standards, introducing more personal protective equipment or optimizing the fresh air in our properties. By selecting practices that maximize safety for our people, and by being proactive, transparent, welcoming and human, we create safe and productive places for everyone. Principles based sustainability.
Oxford is committed to connecting people to exceptional places, and our environmental, social and governance practices play an important role in delivering on that vision. We take a leadership approach that creates value for our business while doing what’s right for our customers and communities.
LEARN MORE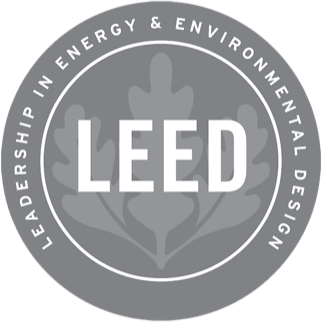
The Stack is pursuing LEED v4 Core & Shell Platinum
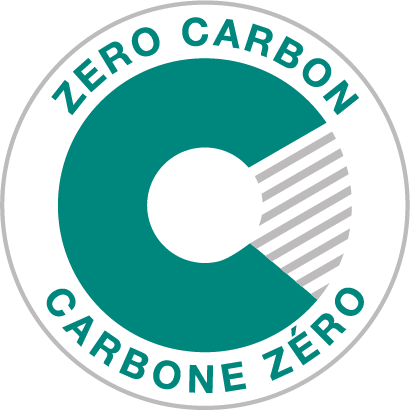
The Stack is Canada’s first commercial high-rise office tower to be awarded the CAGBC’s Zero Carbon Building – Design Standard certification
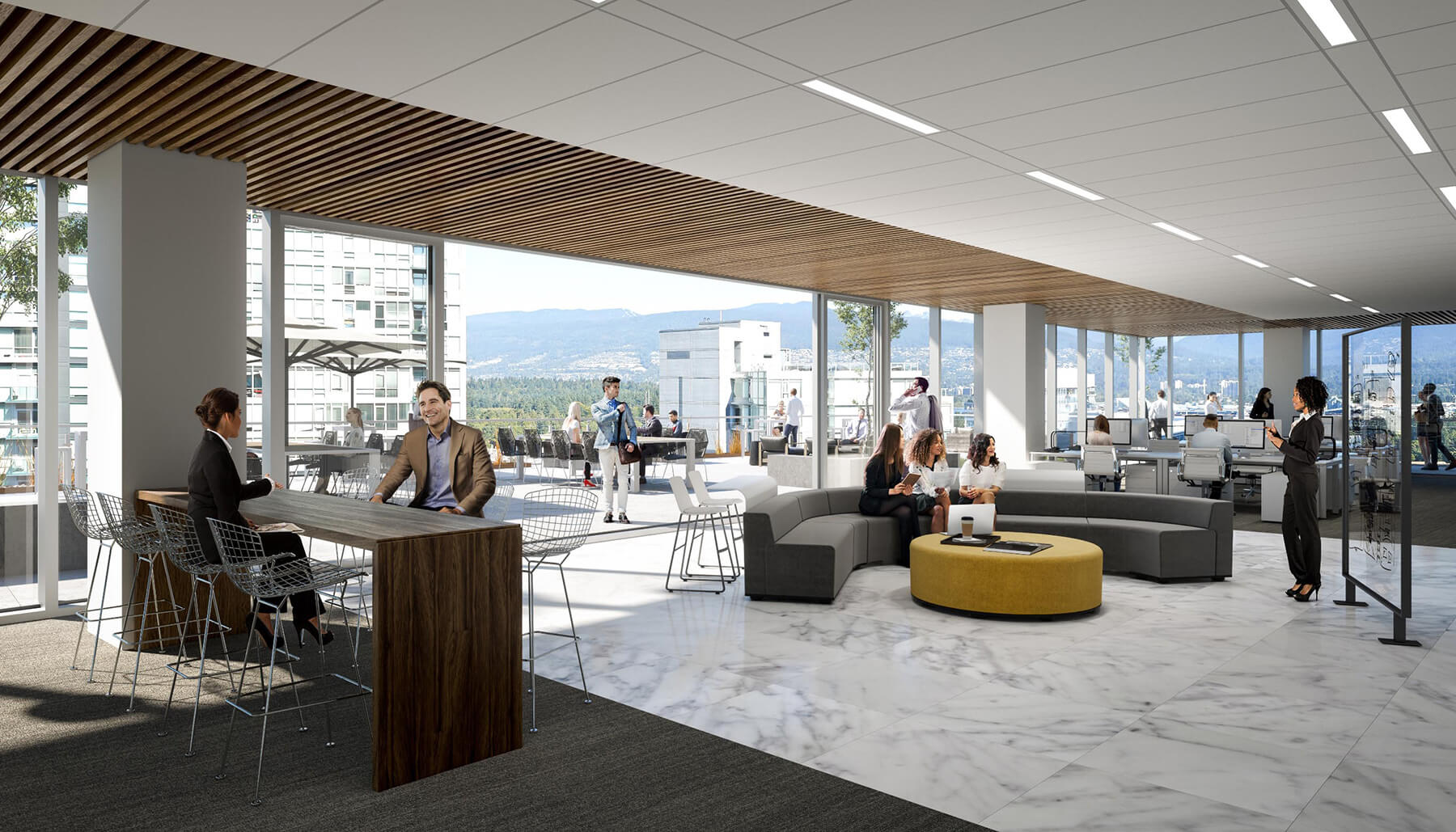
NEXT-LEVEL WEST
SPACES FOR EVERY VISION
Floorplates at 22,300, 16,701, 13,826, and 13,877 square feet allow for workplace environments uniquely suited to today’s varied office formats. A centre-core design allows for easy demisability, preserving views from all sides of each floor, while oversize ceiling heights provide plenty of natural light. Every space has its own vision, and its own unique strength.
SMARTER WORKSPACES
A smart building will create bold new opportunities for productivity and innovation, attracting and inspiring the best talent, and reducing costs. Smart and connected building systems enable more targeted lighting, pinpoint thermal control, enhanced security, and highly efficient elevator service.
CLUB LEVEL FITNESS & AMENITIES
Enviable fitness amenities will furnish a best-in-class wellness offering – leading to a high-performance work environment for everyone.
CONNECTION TO THE CITY
Smooth ingress and egress are knit into the site, with studied vehicular access, visible at-grade bike storage with natural light, end-of-trip facilities, and comprehensive transit access via the Burrard SkyTrain Station and multiple bus routes.
TERRACES & SIGHTLINES
Six private and one shared rooftop terrace will open out to the fresh skies of the Pacific Northwest. Floor-to-ceiling windows, an elevated site, plenty of natural light, and breathtaking views will provide a bright perspective, all year long.
PUBLIC REALM
The at-grade experience will connect the site to nature with an organically integrated pocket park, while public art will foster cultural connections and awareness – all enriching the entrance experience.
DESTINATION DINING
Food service at The Stack will be curated and elevated: the culinary offering will put this building – and this block – in a new league.
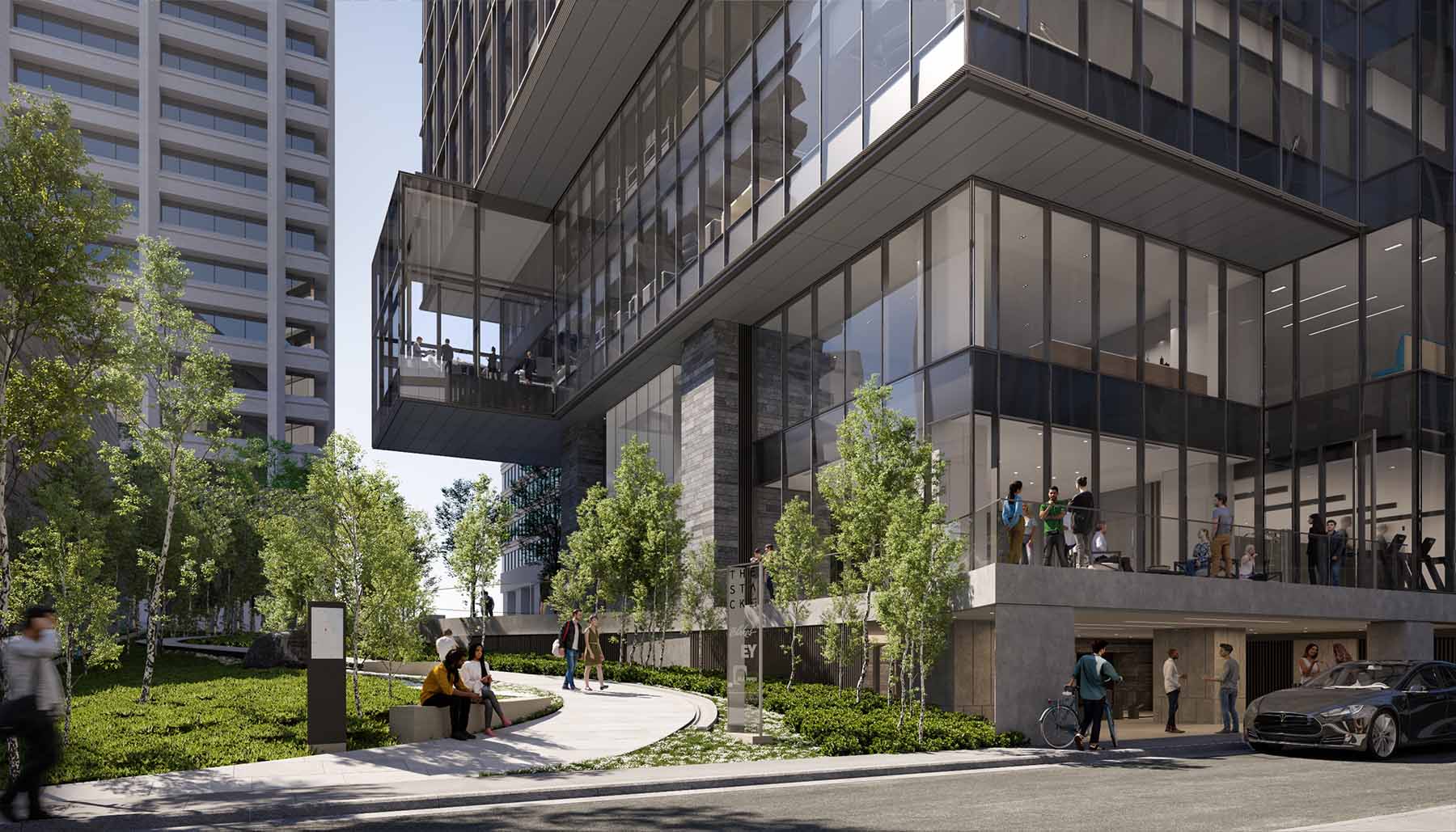
EVERY DETAIL AT THE STACK REDEFINES WHAT OFFICE SPACE CAN BE – FROM THE LUSH AT-GRADE ARRIVAL TO THE INCREDIBLE VIEWS OF THE SKYLINE.
STACK BY THE NUMBERSKEY FEATURES
- 540,000 square feet of commercial space across 36 floors
- Six private decks throughout the building, and one shared rooftop terrace
- Higher ceilings
- Floor-to-ceiling windows
- Operable windows in Box 1
- Landscaped and curated public realm experience
- LEED Platinum core and shell design
- CaGBC Zero Carbon Target
- Destination dining in building
- Club-quality fitness and end-of-trip cycling facilities
- Smooth connections to bike lanes, transit, and vehicle traffic
